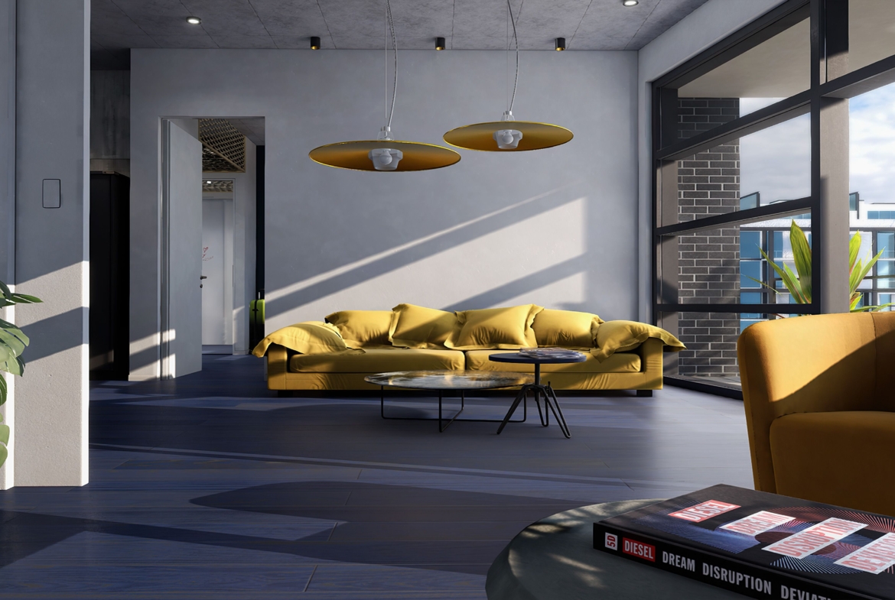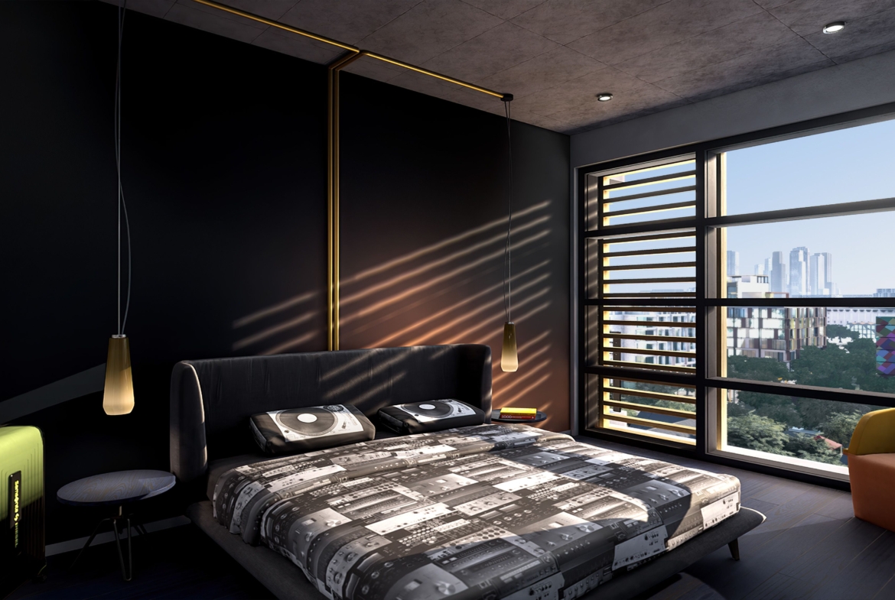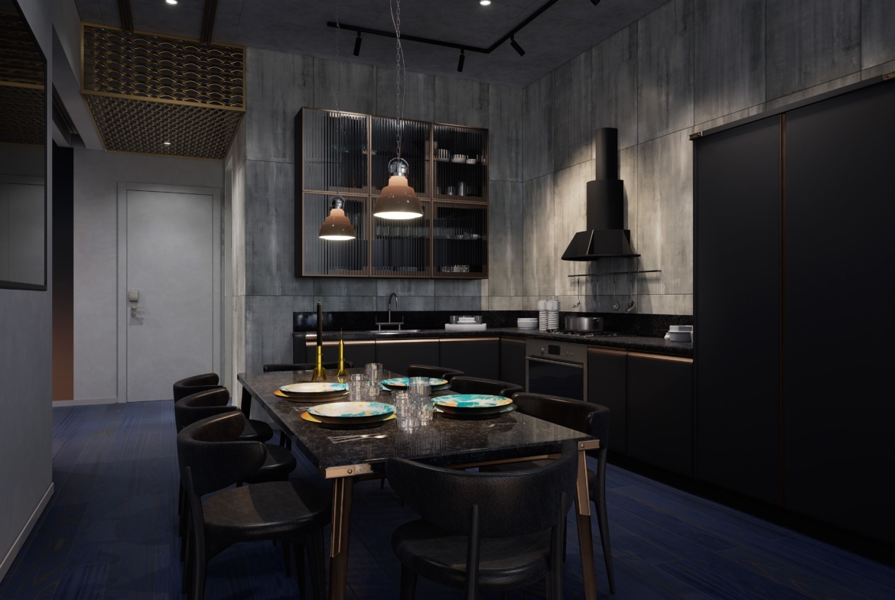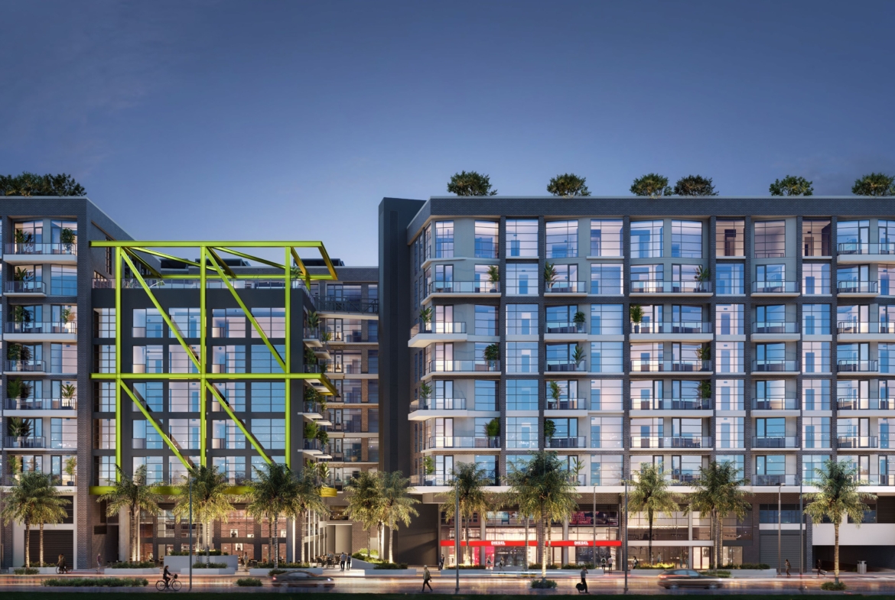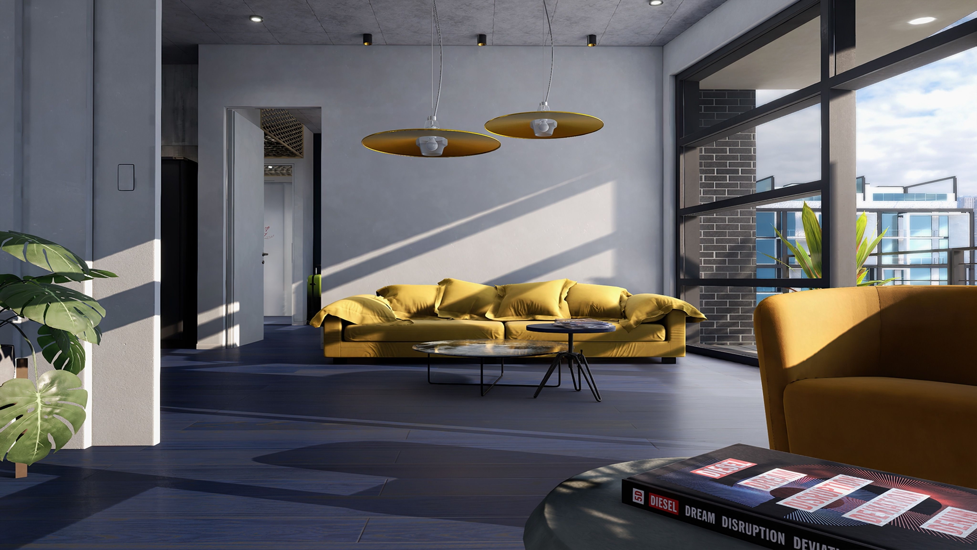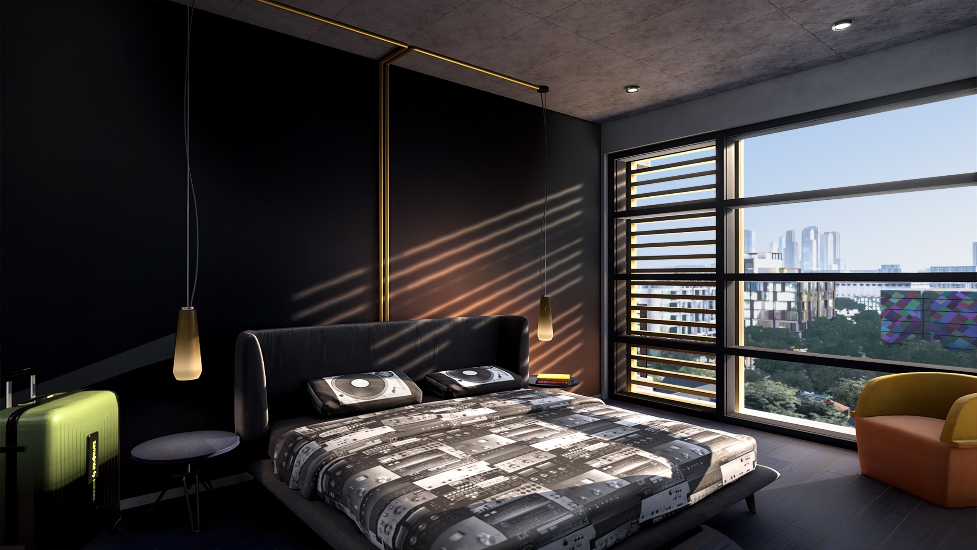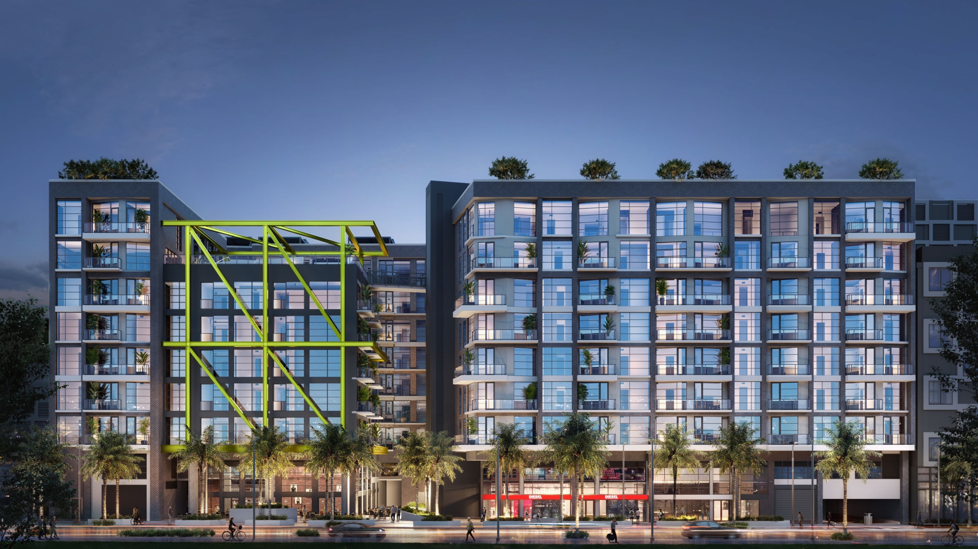Diesel Wynwood
Featured
148 NW 28th St, Miami, FL 33127, USA
Featured
148 NW 28th St, Miami, FL 33127, USA
Address
Open on Google Maps- Address 148 NW 28th St, Miami, FL 33127, USA
- City Miami
- State/county Florida
- Zip/Postal Code 33127
- Country United States
Details
Updated on April 4, 2023 at 9:24 pm- Property ID: HZHZ43
- Price: $450,000+
- Property Size: 2560 Sq Ft
- Bedrooms: 3
- Bathrooms: 2
- Garage: 1
- Garage Size: 200 SqFt
- Year Built: 2016
- Property Type: Condo, Wynwood
Additional details
- Status : New
- # Bedrooms : Studios, 1, 2 & 3
- Total Units : 159
- Floors : 8
- Square Footage: 511 - 4,411 sqft
- Pet Friendly: Yes
Description
PROPERTY DETAILS
The Diesel lifestyle is built on passion, creativity, and strong personalities. Rough materials, contrasting shapes, and textural treatments are part of the brand’s heritage, which began with the simple idea to reconsider the all-American denim jean, with an Italian eye for craftsmanship, detail, and forward-thinking style. That same ethos comes to Diesel Wynwood, an eclectic building accessorized with hard-working design and playful amenities that together form one inimitable community in the heart of Miami. Expect the unexpected with spaces that cultivate community and inspire the bold creators who set the rules, not follow them. Diesel Wynwood enhances your unorthodox, restless lifestyle. Daydream by the pool, host the ultimate party in the lounge, advance to next level in the game room, recharge your immune system on the sundeck, achieve your wellness goals in the fitness center. Diesel Wynwood’s distinctive architecture defies all standards including ceilings that are even higher than your loftiest ambitions. Residences offer exposed ceiling heights up to 11’ feet, way above the typical standard – allowing you to Live XL. Penthouse’s with two-story loft ceilings further push boundaries to exceed all expectations.
BUILDING AMENITIES
Property Documents
Download Fact Sheet
Download Floor Plans E
Download Floor Plans D
Download Floor Plans B
Download Floor Plans A


