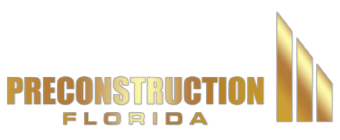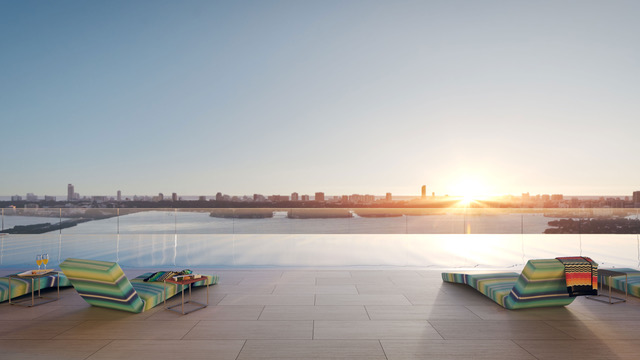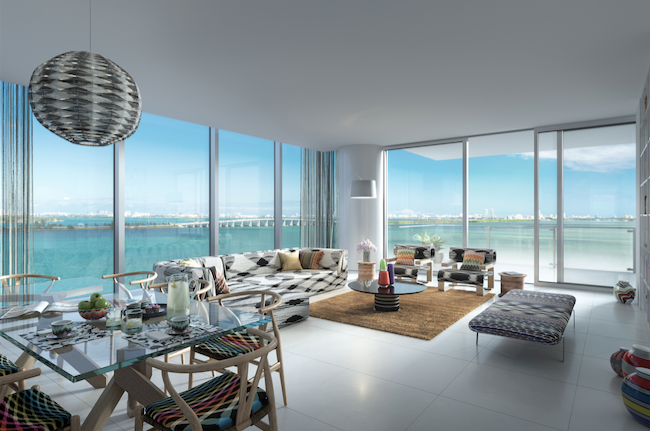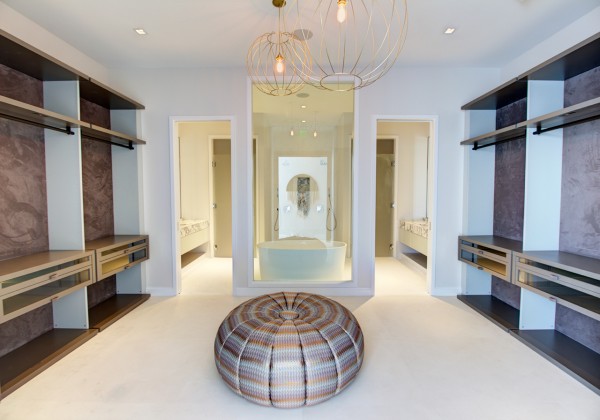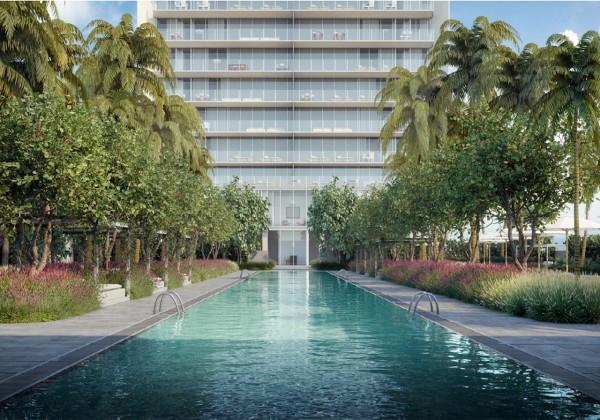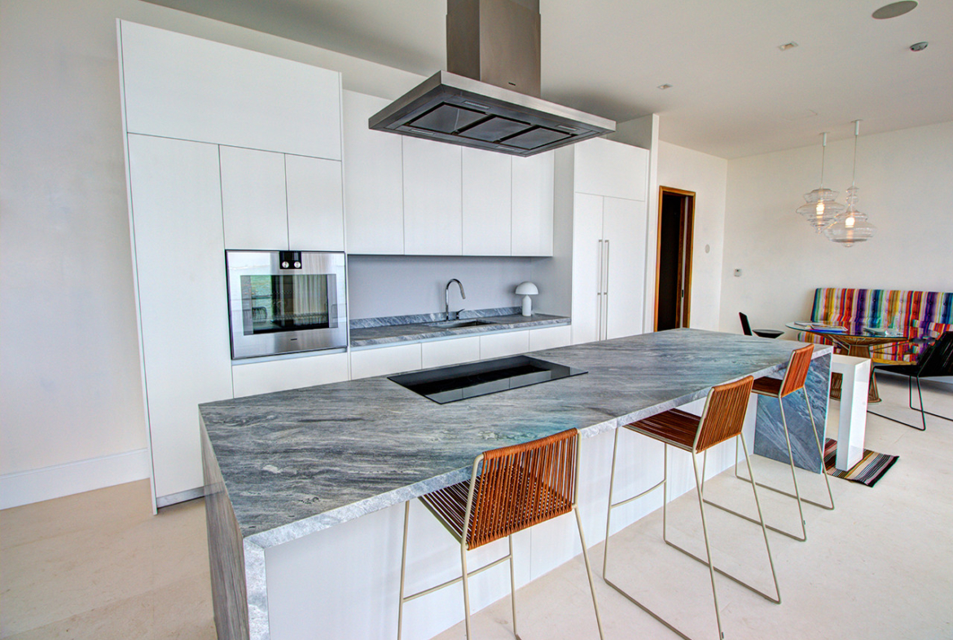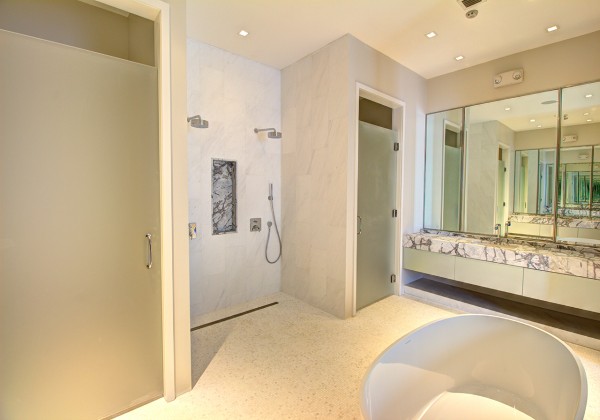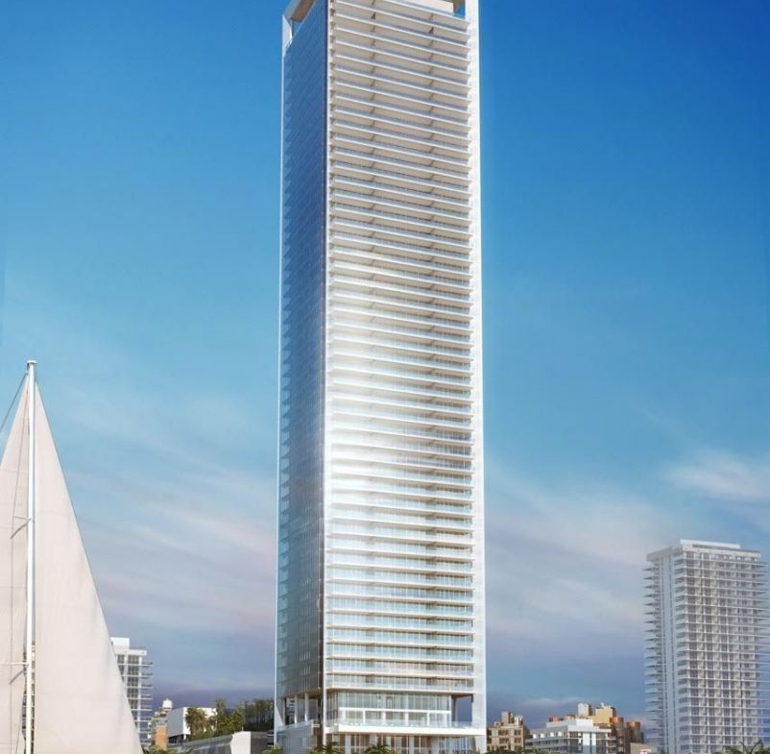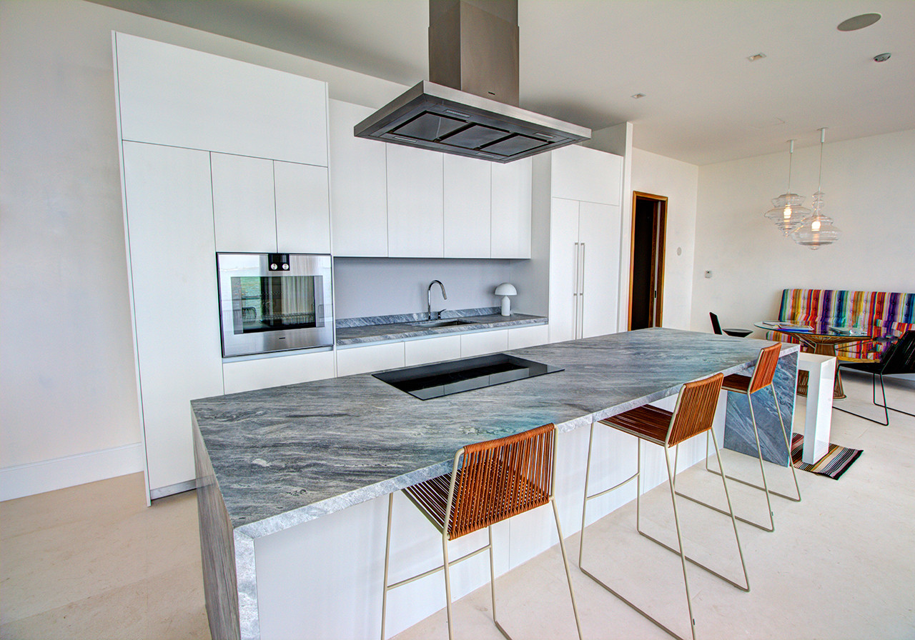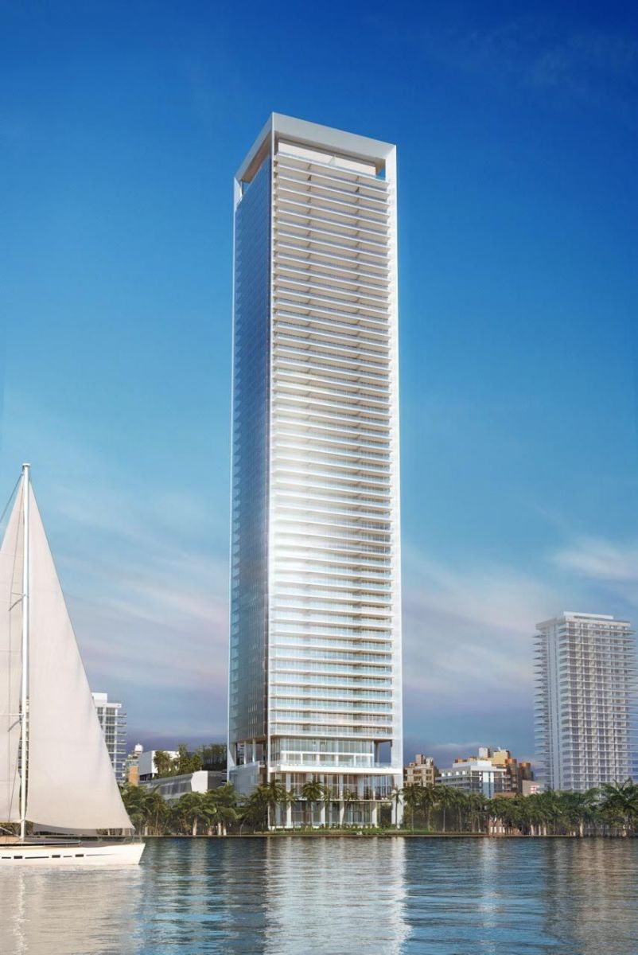Missoni Baia
Address
- City Miami
- State/county Florida
Details
Updated on April 4, 2023 at 4:26 pm- Price: $636,900 - $2,523,900
- Property Type: Condominium, Edgewater
Additional details
- Status : New
- Waterfront/View: Bayfront
- # Bedrooms: 2, 3, 4
- Total Units : 249
- Floors : 57
- Year Built: Expected by the end of 2021 - Beginning of 2022
- Square Footage: 776 - 3,788 sqft
- Pet Friendly: Yes
Description
PROPERTY DETAILS
Boasting an impressive 200 feet of frontage on Biscayne Bay in East Edgewater, Missoni Baia is a one-of-a-kind work of high-performance architecture. Designed by internationally acclaimed Hani Rashid of Asymptote Architecture and developed by OKO Group under the leadership of Vladislav Doronin, one of Europe’s most successful developers, this visionary architectural landmark is influenced by Minimalist art and driven by forward-thinking engineering. Missoni Baia offers a residential experience of unparalleled quality, as distinctive as the aesthetic of Missoni, one of the world’s most legendary fashion houses, and inspired by the same pioneering spirit of technical innovation and design excellence. New York designer Paris Forino envisioned the tower’s 249 elegantly crafted one- to five-bedroom residences and curated the Missoni fabrics, furnishings, and artworks that complement Asymptote’s modern architectural design. The building offers expansive amenities unrivaled in Miami—including an Olympic-sized pool and one of the city’s largest and most elegantly appointed spas—and a richly layered landscape designed by Enzo Enea. Missoni Baia sets a new standard for quality and sophistication in East Edgewater.
BUILDING AMENITIES
BUILDING FEATURES
- 249 residences ranging in size from 776 to 3,788 square feet
- 57 stories
- 200 linear feet of bayfront frontage
- Minimalist modern design and architecture to maximize natural light
- Exterior sculptural columns wrapped in aluminum, framing the building
AMENITIES
LOBBY-LEVEL AMENITIES
- Triple ceiling height in lobby reception
- Personal concierge and 24-hour front desk attendant
- Package room for deliveries
- Valet parking service• Indoor bayside lounge
- Outdoor bayside terrace
- Extensive landscaping of outdoor terraces for privacy
- Baywalk access overlooking the bay
FIFTH-FLOOR BUILDING AMENITIES
- Hair and nail salon
- Kids’ club and indoor play-area
- Pet spa
- Resident game room with billiard table, bar, large video screen and lounge seating
SIXTH-FLOOR BUILDING AMENITIES
- Expansive outdoor deck with multiple lounge-seating areas
- Bayside terrace with cantilevered pool overlooking the bay
- Indoor bay-terrace lounge with double ceiling height
- Resident private dining and party room
- Private screening roomSEVENTH-FLOOR BUILDING AMENITIES
- 1,700 square feet gym with 180° views of the bay
- Private yoga studio• Private training room
- Men’s and women’s locker room
- Expansive spa with men’s and women’s sauna and steam rooms, and private massage treatment rooms with showers
EXPANSIVE SEVENTH-FLOOR POOL DECK AMENITIES
- Outdoor bridge connecting the seventh-floor building amenities to pool deck
- Olympic-length lap pool
- Lounge pool• Outdoor whirlpool spa
- Poolside daybeds• Kids’ splash-pad water play area
- Children’s play lawn
- Outdoor barbeque and bar cabana for al fresco dining
- Two poolside resident lounges
- Men’s and women’s private locker rooms
- Elevated tennis court
RESIDENCE AMENITIES
GENERAL
- Direct bay or city views from every residence
- Flow-through South Tower residences with 270° views
- East Bay and Tower residences with 180° views
- 10’-deep balconies facing the bay
- 8’-deep balconies facing the city
- Floor-to-ceiling glazing throughout the residences
- Walk-in closets
- One to five bedroom residences
- Automated unit climate control
- Centralized hot water
KITCHEN AMENITIES
- Custom-designed European cabinetry
- Top-of-the-line appliances including:
- MicrowaveºWine coolerºCooktop
- Side-by-side large fridge and freezer
- Zone dishwasherºPull-out pantry
- Hood above cooktop
- Garbage disposa
BATHROOM AMENITIES
MASTER BATH
- His and hers vanities and bathrooms in East and South Tower residences
- Floor-to-ceiling marble, including marble baseboard
- Double showerheads in East and South Tower residences
Property Documents
Download Fact Sheet
Download Brochure
Download Full Floor Plans
Download Floor Plans Residence N and S
